Buffalo Catalyst
Buffalo, New York, USA
︎ Jan. 2019 - May. 2019
︎ Purdue University Landscape Architecture
︎ 2019 American Society of Landscape Architects Indiana Chapter Design Award
The design was initiated from a call for proposals by Western New York Land Conservancy of ‘Reimagining Buffalo’s DL&W Rail Corridor’. The original call for the design competition was to connect the DL&W transportation terminal in downtown Buffalo to the Buffalo River across from Solar City on an unused green rail corridor that is currently owned by Niagara Frontier Transportation Authority (NFTA). The community and the team were seeking design ideas for a multi-use trail and linear park that connects people to each other and to nature, including the Buffalo River, right in the heart of the city.
After visiting the site, engaging with the community and learning about the gritty culture of the Buffalonian working class in the old First Ward neighborhood, Pinyang realized that there should be something more than just a green corridor. With this in consideration, the design envisions a different future for a network of connected open space in the First Ward neighborhood of Buffalo. In order to find out what the missed opportunities are, beyond the original call’s boundary, Pinyang explored the area at different scales through GIS data analysis and acts of mapping. The proposed master plan elevates the original call from a linear green corridor to an open neighborhood network and presents a new frame of reference for future development in the historic neighborhood.
After visiting the site, engaging with the community and learning about the gritty culture of the Buffalonian working class in the old First Ward neighborhood, Pinyang realized that there should be something more than just a green corridor. With this in consideration, the design envisions a different future for a network of connected open space in the First Ward neighborhood of Buffalo. In order to find out what the missed opportunities are, beyond the original call’s boundary, Pinyang explored the area at different scales through GIS data analysis and acts of mapping. The proposed master plan elevates the original call from a linear green corridor to an open neighborhood network and presents a new frame of reference for future development in the historic neighborhood.
Aerial Flyover of the DL&W Corridor
© Jim Cielencki / Western New York Land Conservancy
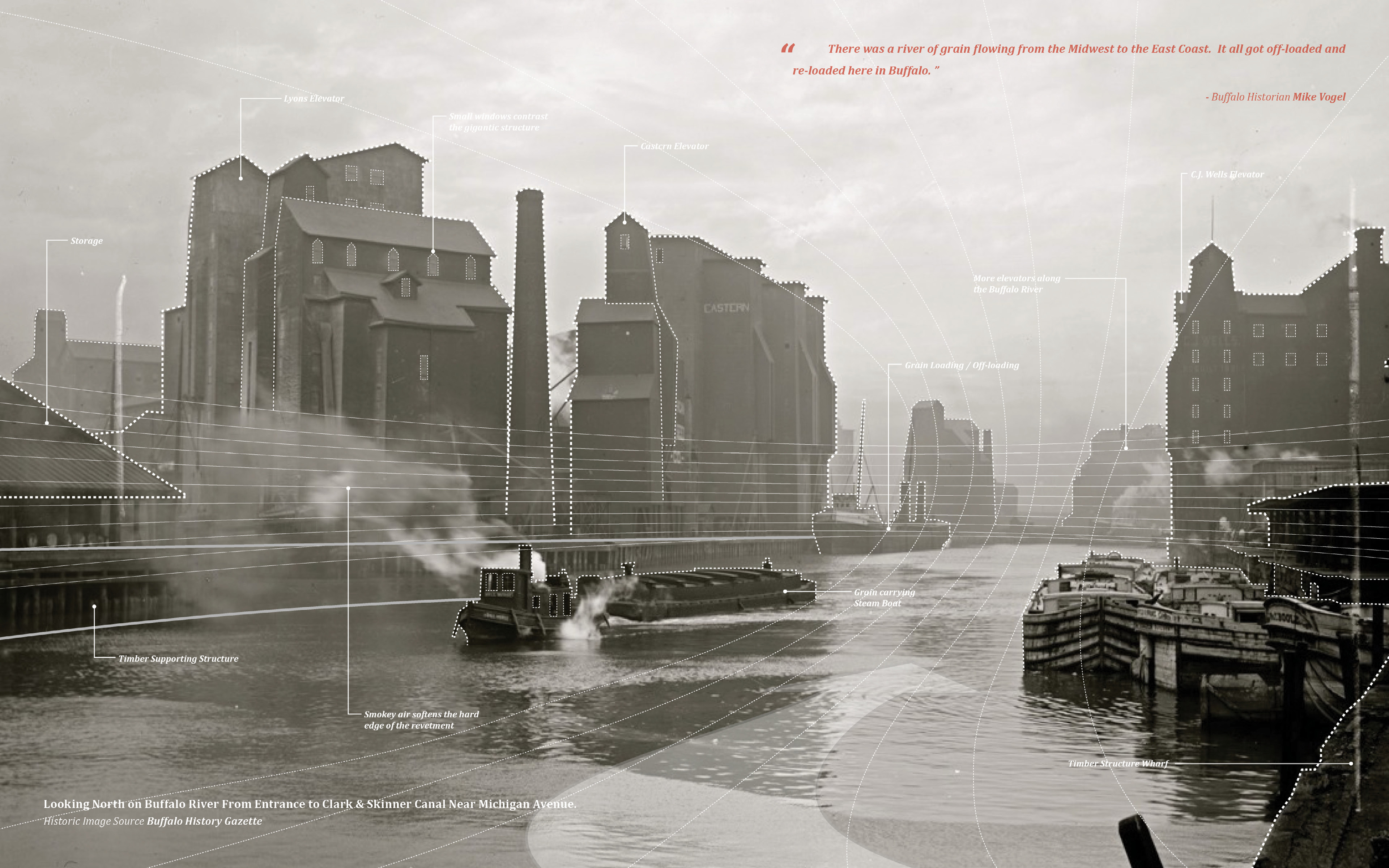
Site Inventory in a Regional Scale
︎

︎
Site Evaluation Model
Inspired by Carl Steinitz’s ‘A Framework for Geodesign: Changing Geography by Design’, a weighted coefficient matrix system was formulated to understand the study area better. Selected categories were thoughtfully examined in either social or natural aspect, and a score was assigned to each individual block.
In the social aspect, high-scoring blocks have better access to on-site features, educational facilities, and higher incentive for urban renewal projects. In the nature aspect, high-scoring blocks have higher proximity to the Buffalo River and to the core landscape areas. Additionally, these blocks are located in the floodplain, but also have better access to green spaces.




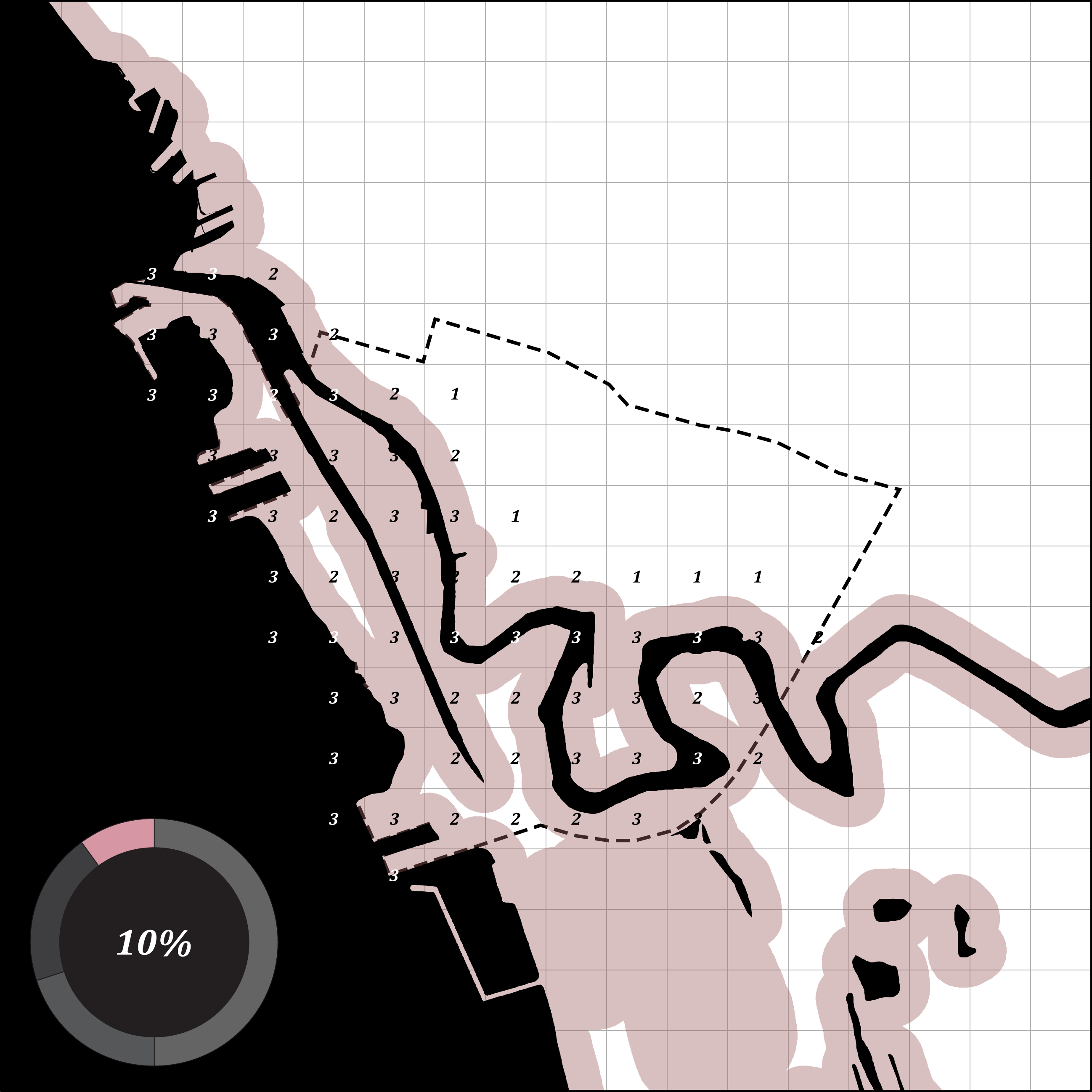
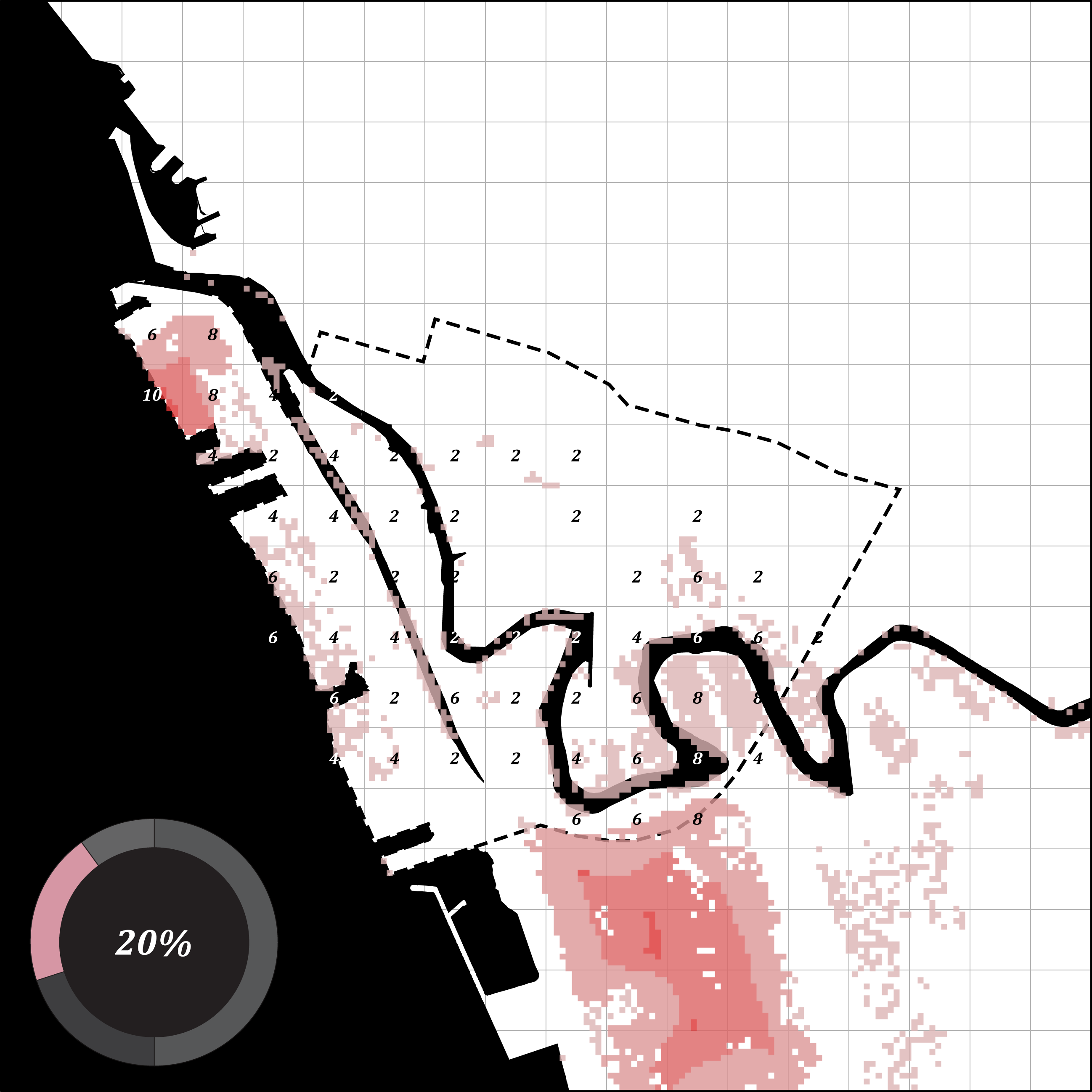
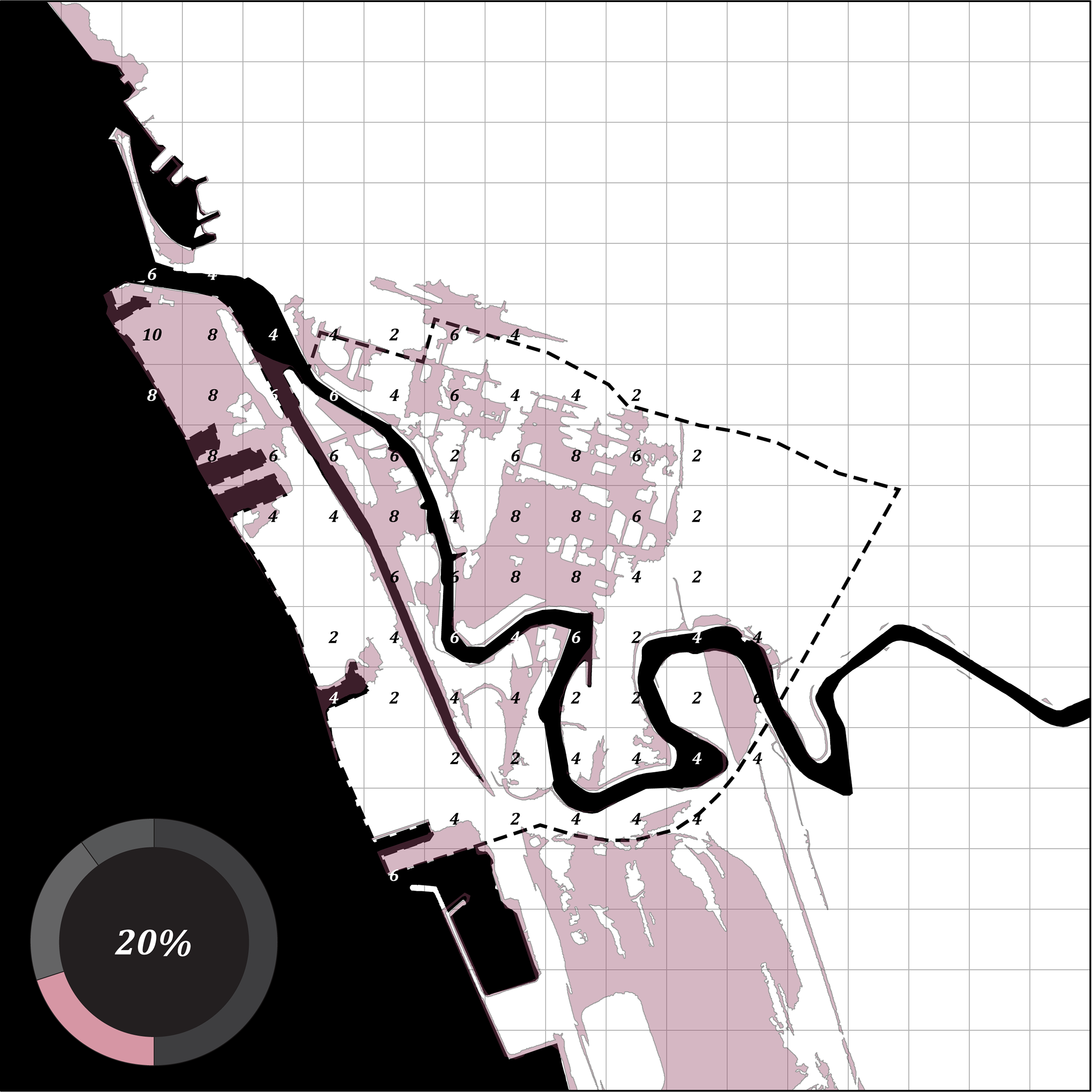

Evaluation Result || Site Typologies
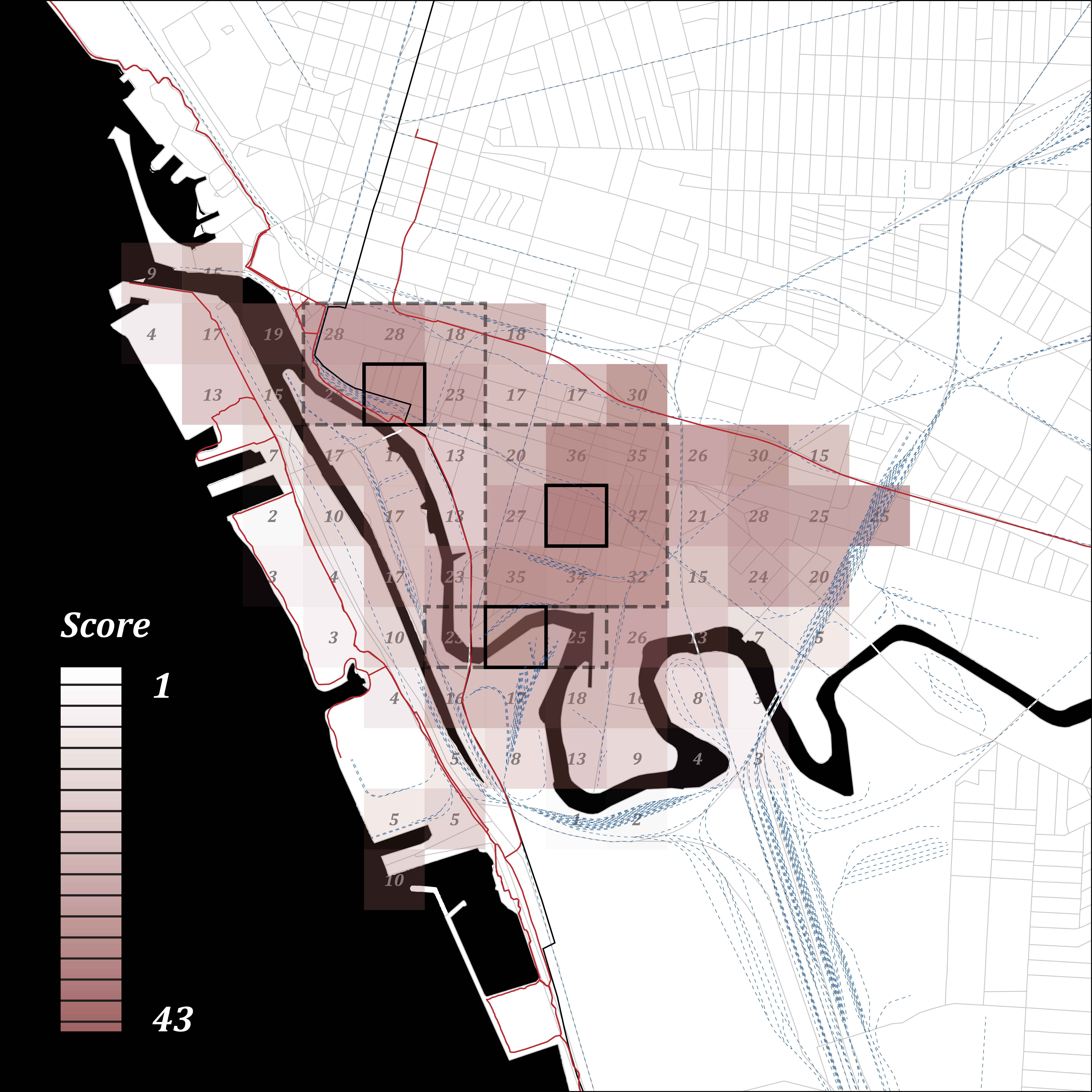
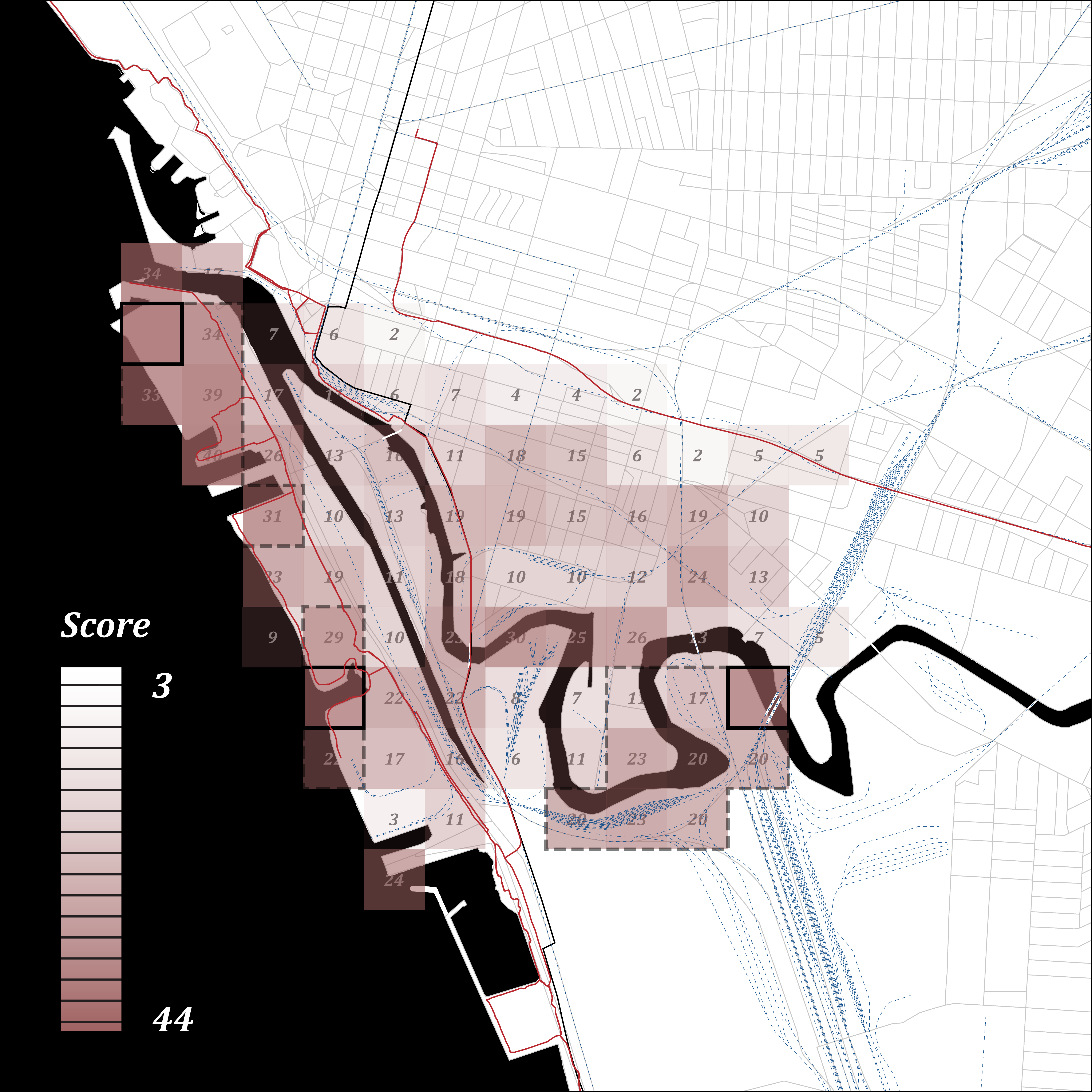
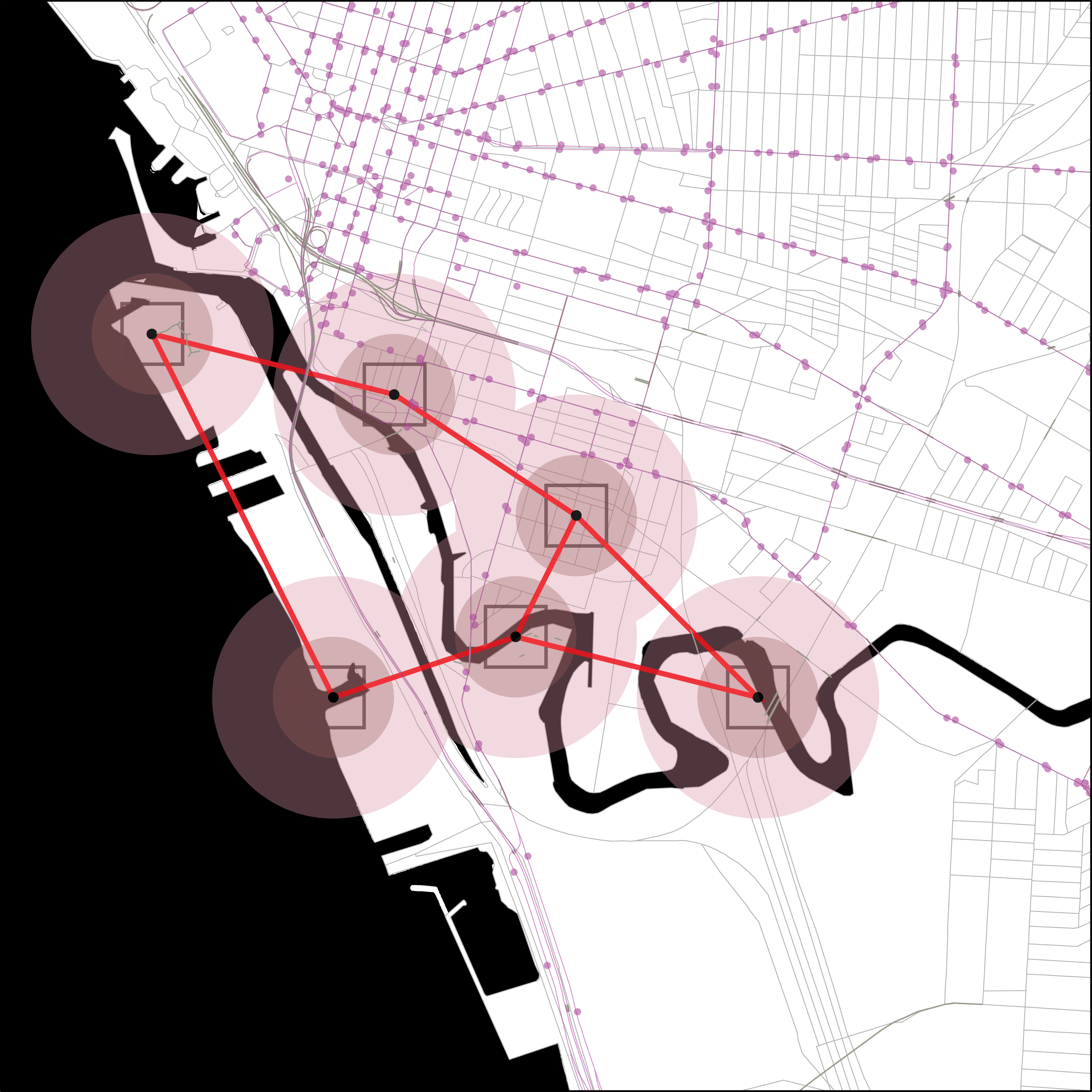
The two summarized maps of both social and natural aspects reveal six structural typologies and uncover isolated gaps in the study area. As parts of the system, these typologies are essential representations of characters in the study area.
![A. Firstward Residential]()
![B. Riverfront Industrial]()
![C. Commercial & Transit Center]()
![D. Times Beach Nature Preserve]()
![E. Riverfront Industrial Barren]()
![F. Greenway Nature Trail]()






Design Master Plan
The masterplan envisions a trail network to connect the essential typologies in the system and proposes a dynamic landscape focal area as the central node in the historic neighborhood.
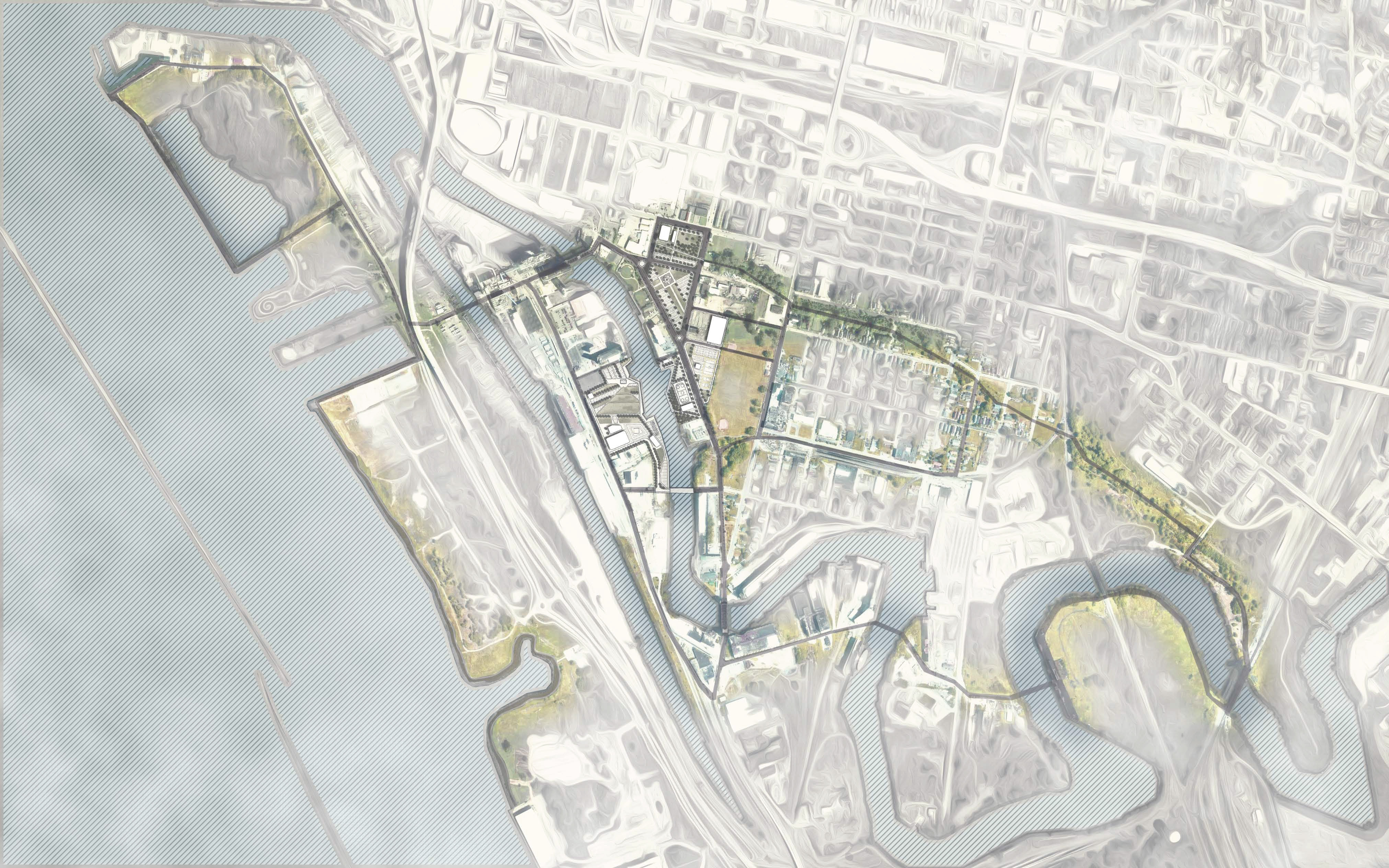
Bridging the Gaps
The proposed trail system utilizes the existing trail network and provides locals a complete experience of outdoor activities and opportunities to interact with indigenous landscapes. With the new trail network, landscape gaps of structural and natural, marginalized and cores, are addressed. Furthermore, the trail network provides people with diverse backgrounds equal opportunities to access characteristic landscapes in the area.
![]()
The proposed trail system utilizes the existing trail network and provides locals a complete experience of outdoor activities and opportunities to interact with indigenous landscapes. With the new trail network, landscape gaps of structural and natural, marginalized and cores, are addressed. Furthermore, the trail network provides people with diverse backgrounds equal opportunities to access characteristic landscapes in the area.
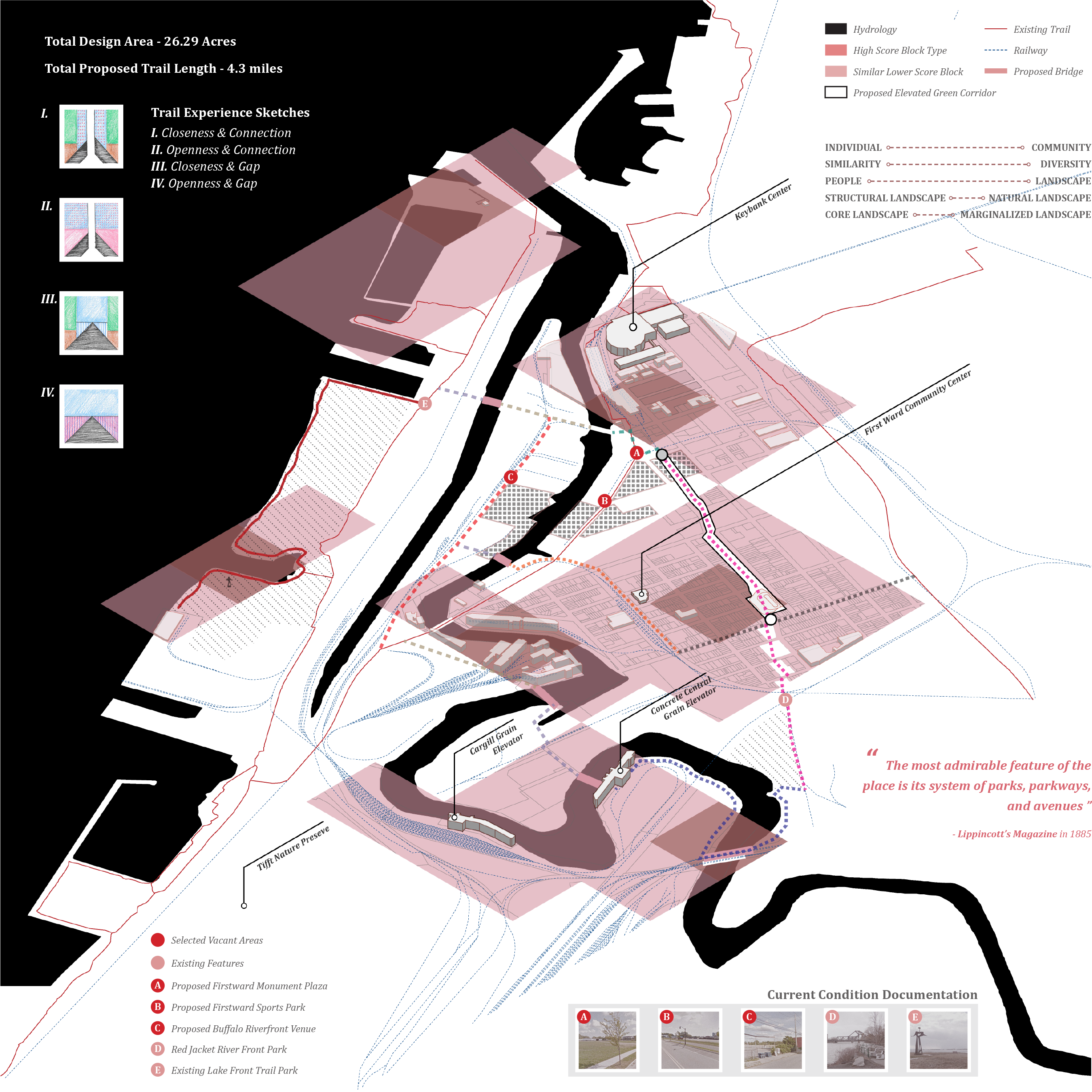
Trail Design Typologies
![]()
Elevated Trail Corridor Sections
![Elevated Trail West Entry || Placed on Existing Green Corridor Hills]()
![Proposed Trail on Hills || Entering Firstward Residential Area]()
![Elevated Trail East Entry || Cutting Through Firstward Residential Area]()

Elevated Trail Corridor Sections



Addressing the Gaps
A Logical Solution Within the Territorial Framework
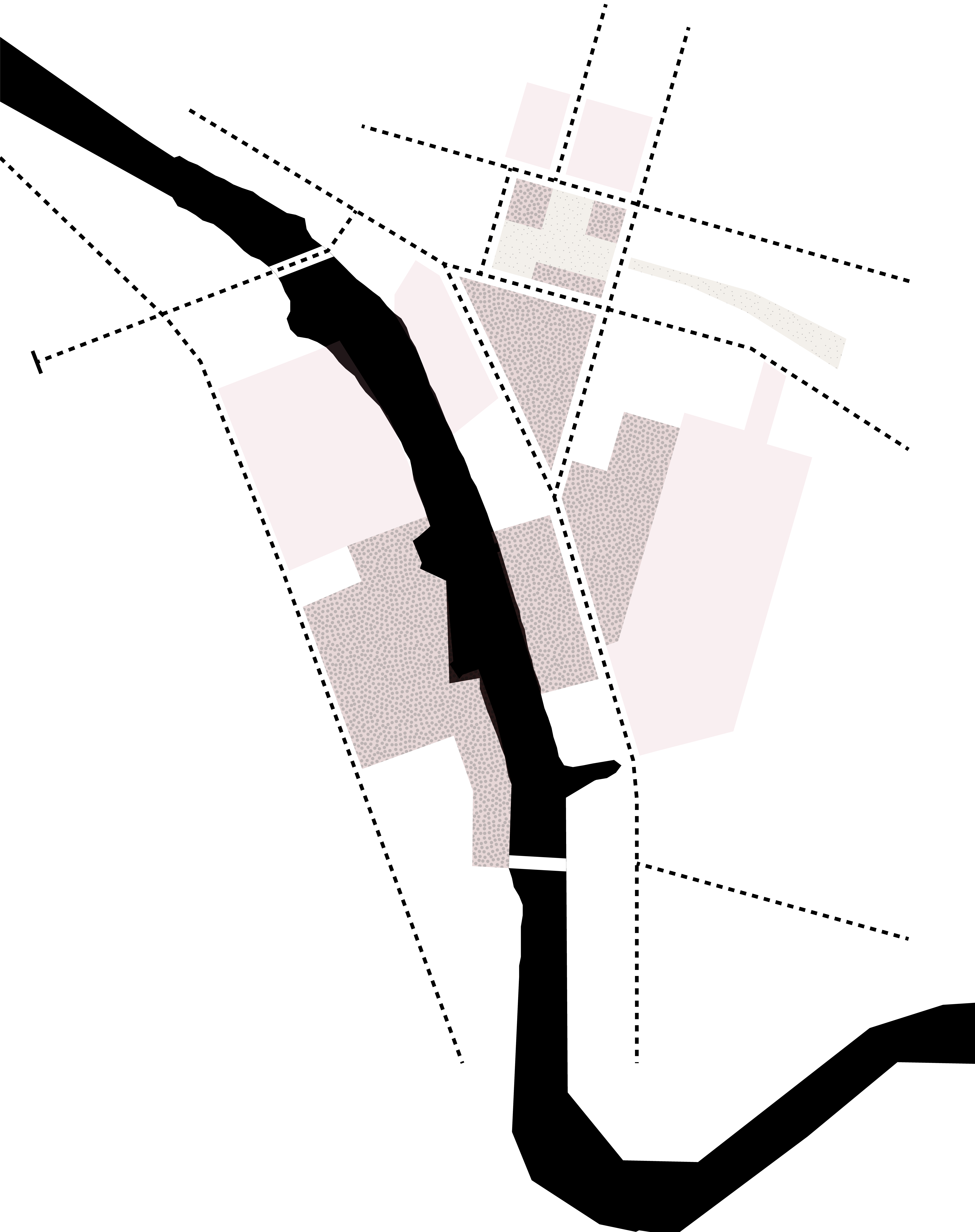

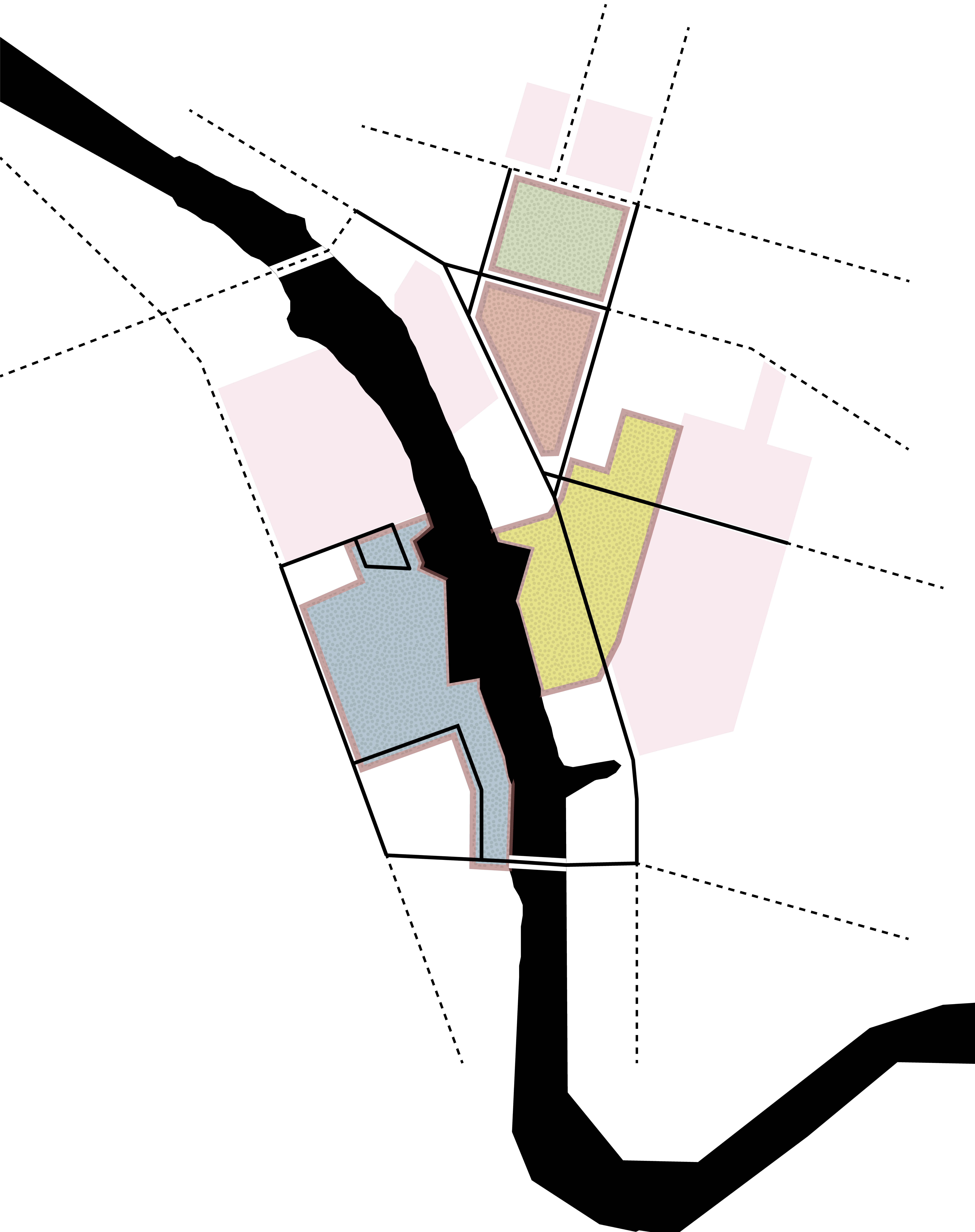
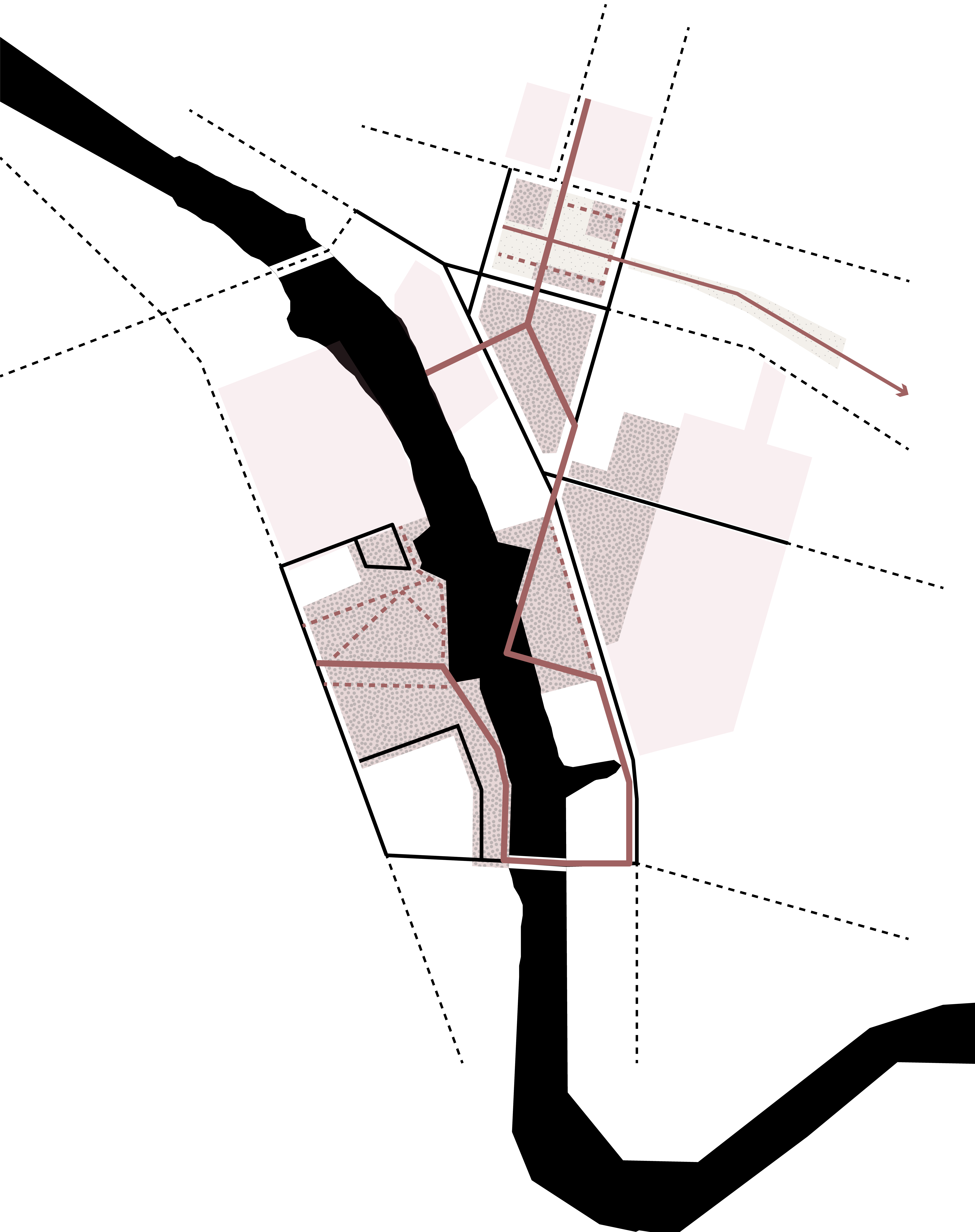
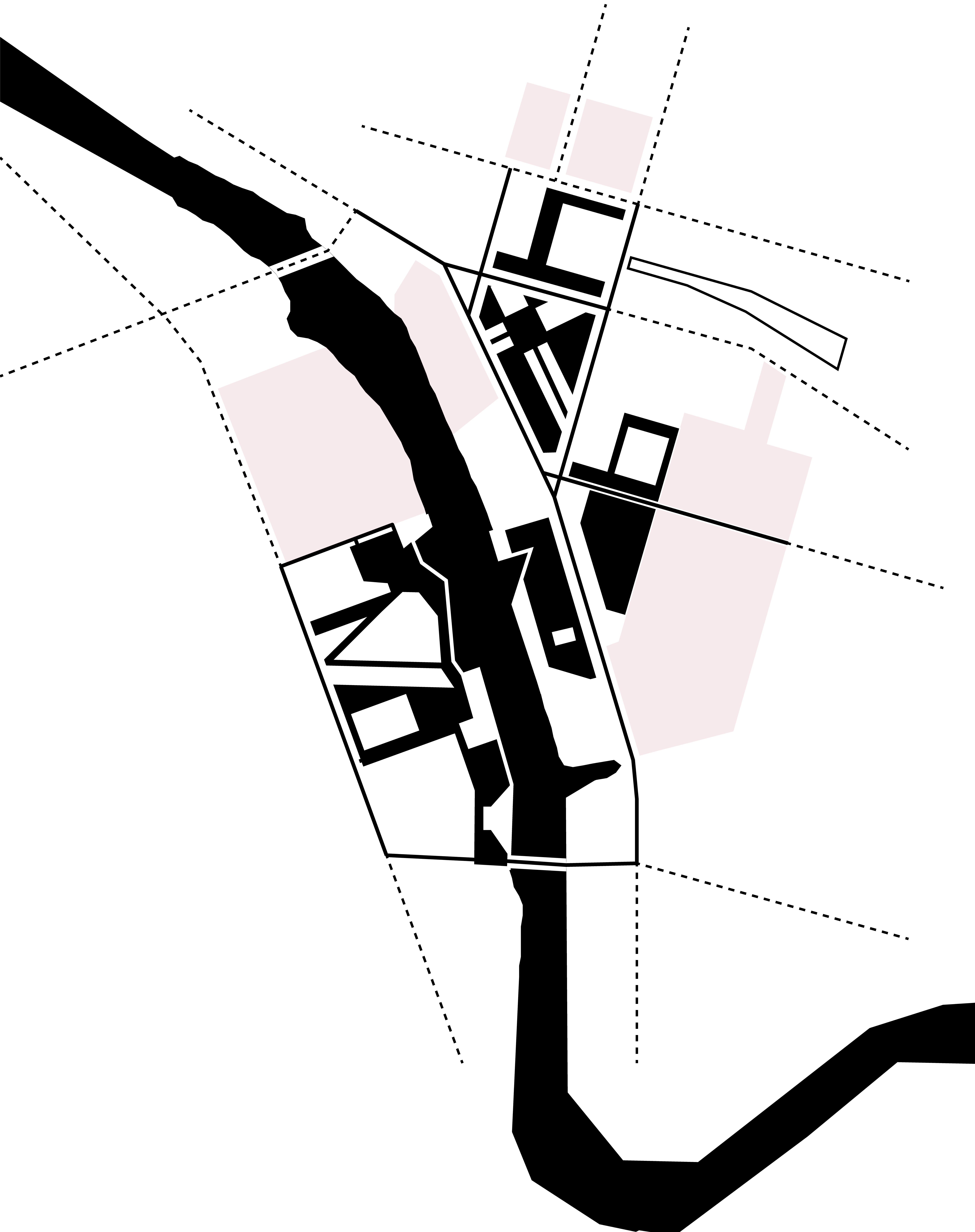
Focal Area Master Plan
![]()
The Riverfront area is an active multi-purpose space for all seasons. Regular major events like farmers’ market, event tent, ice-skating rink and moveable seatings with food trucks are proposed. Also, the riverfront steps provide opportunities for secondary interaction with the Buffalo River with activities like kayaking, floating stage, fishing, overlooking, etc. The sport focused area continues the theme from the downtown KeyBank Center into the community while serving as an extension of existing Conway Park sports field in the neighborhood.
Proposed riverfront venue is also a flexible outdoor space for celebrations. By working with the landscape topography, the sloped venue offers a space for events with seasonal variation, both surprising and predictable such as concerts, speeches, picnics, or sledding in the winter season.
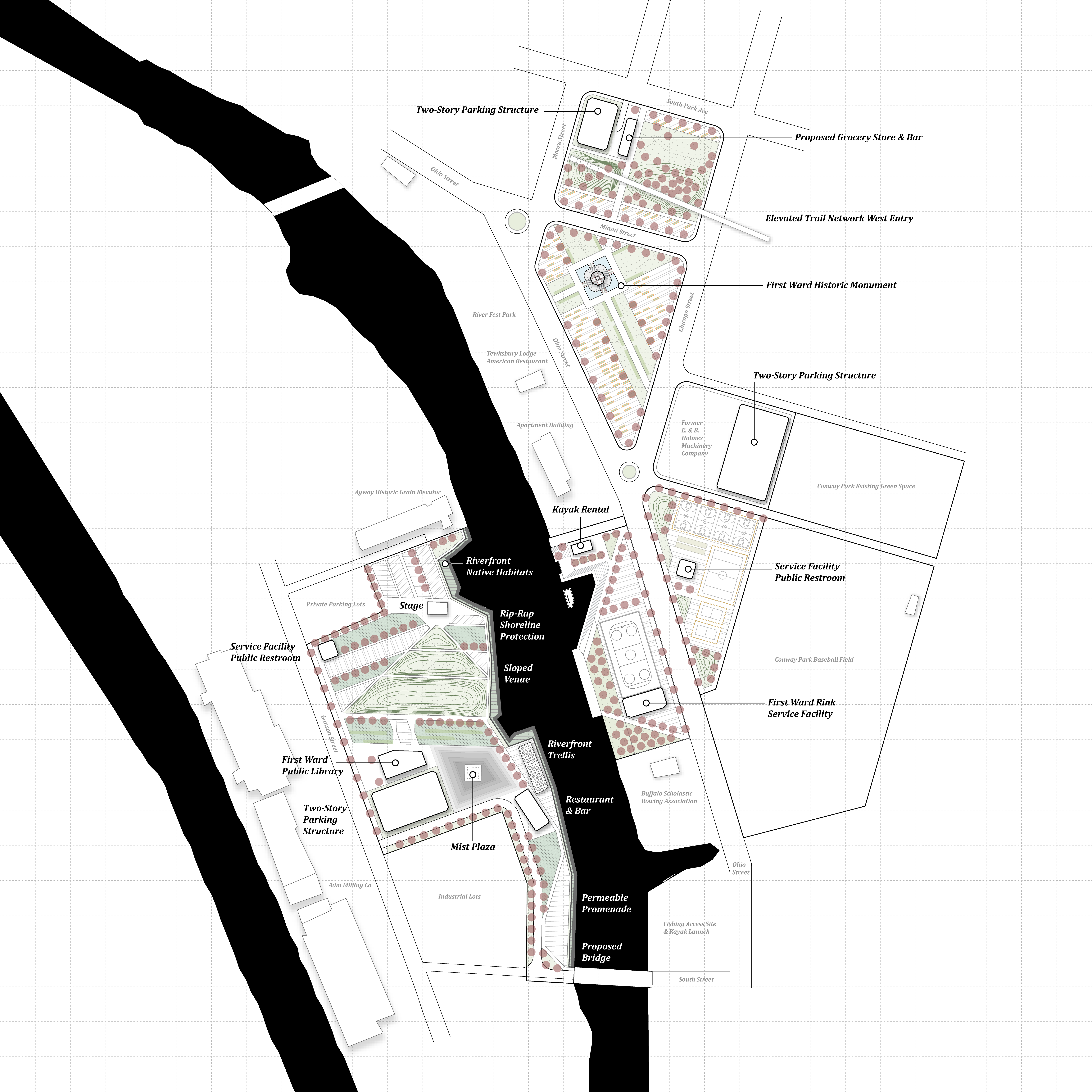
The Riverfront area is an active multi-purpose space for all seasons. Regular major events like farmers’ market, event tent, ice-skating rink and moveable seatings with food trucks are proposed. Also, the riverfront steps provide opportunities for secondary interaction with the Buffalo River with activities like kayaking, floating stage, fishing, overlooking, etc. The sport focused area continues the theme from the downtown KeyBank Center into the community while serving as an extension of existing Conway Park sports field in the neighborhood.
Proposed riverfront venue is also a flexible outdoor space for celebrations. By working with the landscape topography, the sloped venue offers a space for events with seasonal variation, both surprising and predictable such as concerts, speeches, picnics, or sledding in the winter season.
Riverfront Sections & Seasonal Programs
![]() Sloped Venue
Sloped Venue
![]() Riverfront Trellis & Mist Plaza
Riverfront Trellis & Mist Plaza
![]() Riverfront Playground
Riverfront Playground
 Sloped Venue
Sloped Venue Riverfront Trellis & Mist Plaza
Riverfront Trellis & Mist Plaza Riverfront Playground
Riverfront PlaygroundFocal Area Axonometric Diagram
The First Ward Neighborhood has played a major role in stages of Buffalo’s development. The proposed monumental place is the centerpiece of the design. It not only carries the spirit of Buffalonian people, but it also captures the materialities of the area and traits of Buffalo’s historic glory. It addresses the gaps between people and landscape by giving a symbolic piece to the First Ward for people to reminisce, to feel, and to be proud of the role the neighborhood continues to play in defining the character of Buffalo.
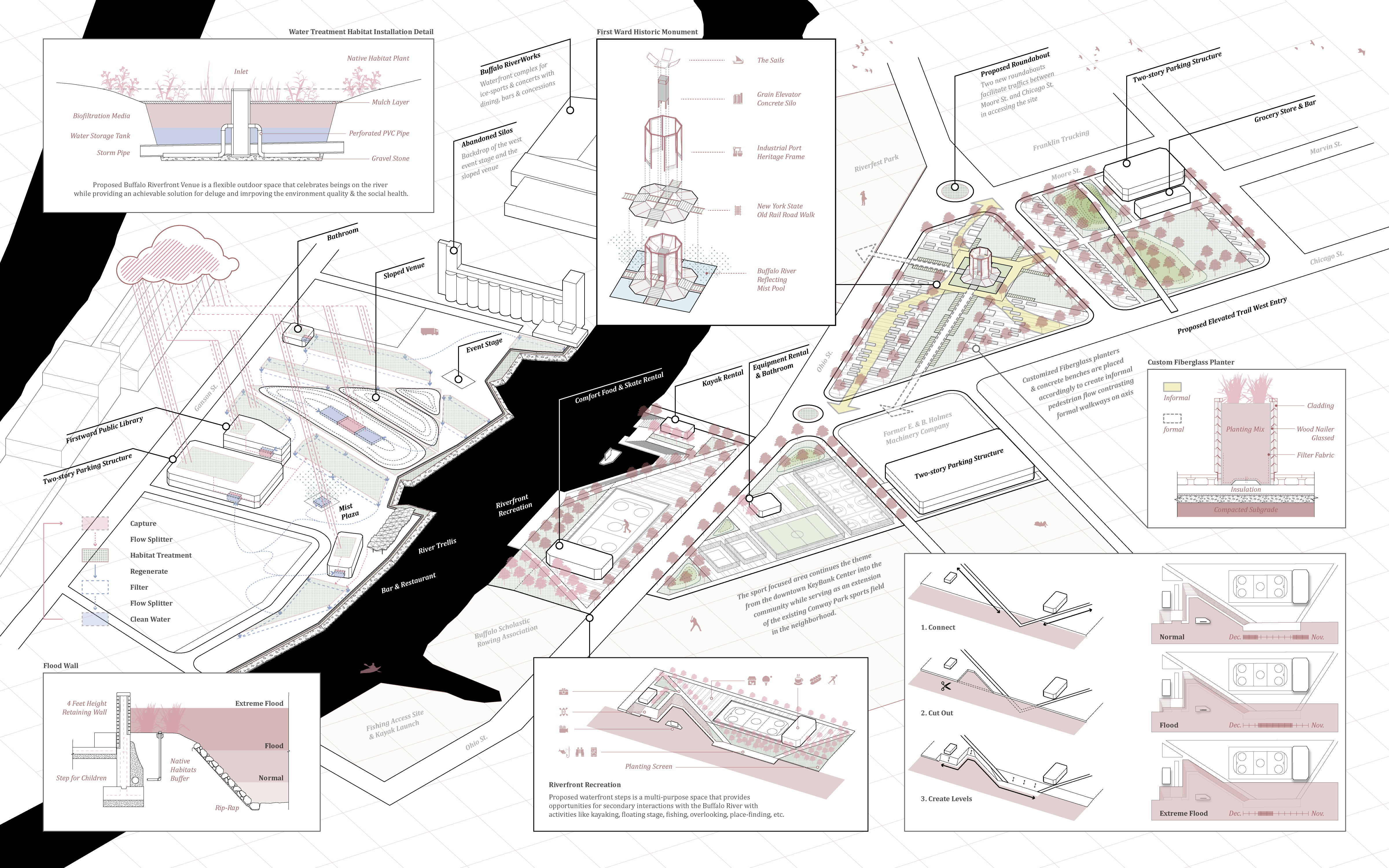
A History to Remember
The monument itself strives to inspire a sense of connection for residents and visitors by blending together the architectural forms of the neighborhood’s industrial past; blending together structural elements representing both port facilities and agricultural silos. The experience is enhanced by the addition of sail panels, which serve to add a playful element that provides pleasing aesthetic views and an audio experience that allows visitors to close their eyes and to envision standing on the deck of historic ships that plied Lake Erie’s waters in past centuries during the height of the great industrial era of this region.
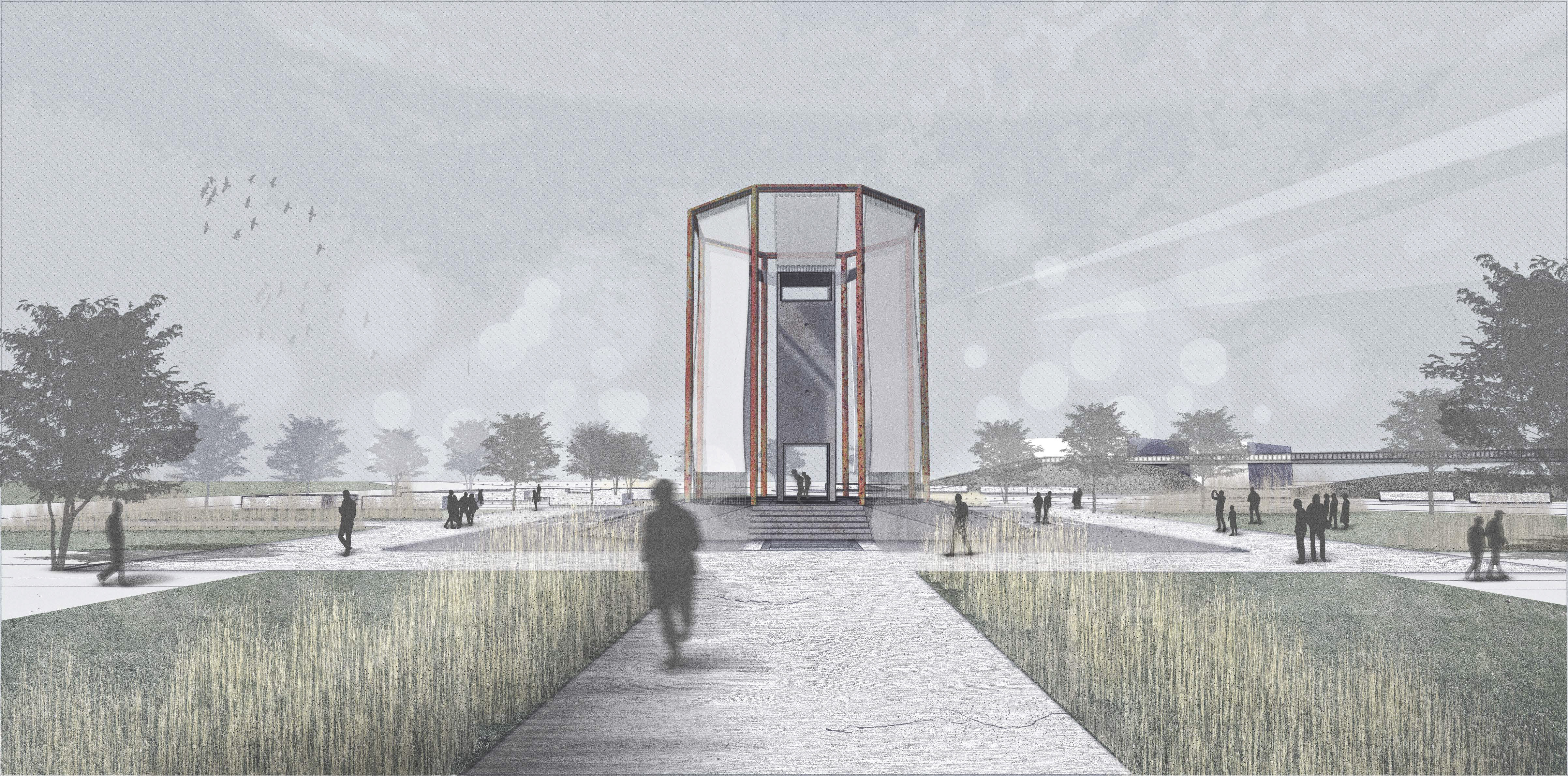
A Future to Celebrate
The constant enrichment of human history is a problem-solving process of continuous development. By completing what is given to the First Ward neighborhood by the system and the materiality that stems from the rich industrial history, the design proposes a vision from a landscape perspective that speaks to the past, nurtures the present, and inspires the future.
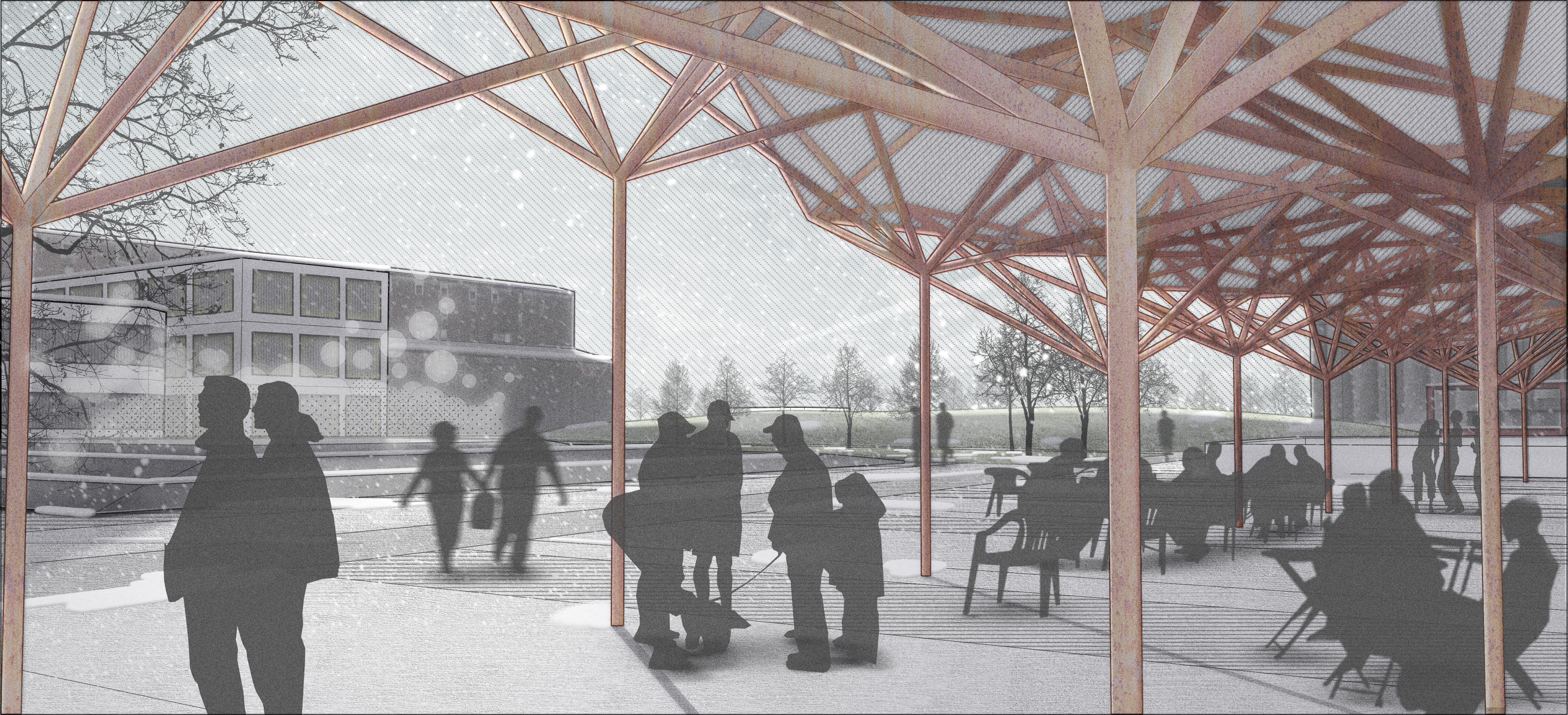

© Pinyang Chen
© Pinyang Chen